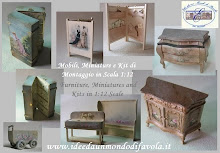I've been busy working on my dolls during the day but evenings have been spent laying the roof tiles and paving stones needed to finish the outside of Belle's Toy Emporium.
The roof tiles were very easy to lay.
They are made a from soft easy to cut material and I found I was able to shape tiles carefully with scissors, or score them easily with a craft knife when I needed to half a tile.
I havent yet decided what to do with the back of the house. My wiring will be visible here and I am toying with the idea of either bricking over the wires or making a flase back to cover them and bricking that. 
 I tiled the back of the roof first as it was an easy flat roof with no details.
I tiled the back of the roof first as it was an easy flat roof with no details.

 I tiled the back of the roof first as it was an easy flat roof with no details.
I tiled the back of the roof first as it was an easy flat roof with no details.The front has the attic window roof and the chimney stack so I knew this would take some time and much tile cutting.
You can see the mistake from the finished roof photos....................... I ran out of tiles ! The tile manufacturer advise that you buy all tiles needed together so they will match but I just assumed 1000 was plenty for a roof. A third of the way up the front roof panel and I ran out and had to send for more tiles.
As you can see they most definitely dont match !!!!! I will be working a little paint magic on the tiles later to match them up........................
The roof looks so lovely though with the victorian ridge tiles finishing it off perfectly.
The paving slabs are made from real slate and look lovely.
They were quite difficult to cut though so a very tiny bit of pavement took some time.
I used random flagstones from Richard Stacey
which are all different sizes and you lay them in a pattern to suit , a bit like doing a jigsaw !
Once they are all glued on you then grout them like bricks and they lookjust like a real pavement.
Once they are all glued on you then grout them like bricks and they lookjust like a real pavement.
I used a tool for ceramic tiles which has a scorer and an edge to snap the tiles. Fiddly but worth it in the end as the "street " looks perfect.



The outside of the Emporium is now almost complete. I need to do the sign writing and add the shop sign . I would like to add drainpipes and will be adding moss to the pavement outside the house entrance too.
I need some more door furniture but theres no hurry for that, I havent seen what I want just yet so will wait until I find the perfect letterboxes .
Next for the bit I have been looking forward to..............................the inside !!!
julie xxx
































































